Shuǐnǎn Tobacco Barn 水湳菸樓 is a historic Japanese colonial era building located in Beitun, Taichung. It is an “Osaka-style” tobacco barn (named after Osaka Castle) much like these more famous examples from Meinong. Nobody seems to know for sure when it was built, though this article claims it is a century old. Without better information I would say the 1930s are a safe bet—that’s when industrial-scale tobacco cultivation was spreading all over central and south Taiwan—but it might be older than that.
This tobacco barn was only registered as a historic property last year—just in time to spare it from the destruction of the surrounding neighbourhood, which is now nothing more than a field of broken rubble on the west side of Shānxī Road Section 2 山西路二段. It is actually through a list of Taichung’s cultural assets that I found out about it at all, something I chanced upon while researching another historic building here in Taiwan’s third-largest city.
At some point it occurred to me that properties listed as “not open” (未開放) might, in fact, be abandoned or disused. Playing around with Google Maps confirmed this hypothesis for several properties but there were a few more that I could not locate on Street View, among them the tobacco barn. Since I was in the area yesterday I ventured out to further test this notion armed with little more than a flashlight, a street address, and a copy of a grainy photograph that I assumed would help identify the building in question amongst the dozens of others visible on the satellite map.
Turns out I needn’t have concerned myself with finding the place—the entire area has been completely razed to the ground leaving only the tobacco barn and a small shrine to Tudigong 土地公, the god of land, at the entrance to the former community. All that remained was a fractured landscape of broken brick and concrete, shattered glass and tiles, empty bottles and other refuse, and in the center of it all, the object of my curiosity.
To be honest I did not know much about the curing stage of tobacco production prior to doing additional research for this piece. At first I wasn’t even sure what kind of building it was, a consequence of Google translating yānlóu 菸樓 as smokehouse, something that seemed plausible at first given what little I had seen of it on the government web site where I sourced the address. Yān 菸 means tobacco or cigarettes (and hence the colloquialism “smoke”) whereas lóu 樓 simply means building1. I had sorted out that the place had something to do with the tobacco industry by the time I arrived—but the function of the building remained a mystery to me until I stepped inside.
Tobacco must be cured before consumption. This can be accomplished in a variety of ways but flue-curing is most popular in Taiwan due to the humid climate. Flue-cured tobacco barns (sometimes known as tobacco kilns) in Taiwan typically follow a standard design: a central chamber heated from below by a wood stove and ventilated at the top. Tobacco is ordinarily slung from bamboo rods that are then draped from wooden slats along the walls of the curing chamber for slightly more than a week at steadily increasing temperatures. Smoke, which would otherwise alter the taste and quality of the final product, is expelled through a flue, or chimney. The rooms surrounding the central chamber are used for the storage of wood to feed the stove and tobacco about to be cured or transported2.
I immediately understood the purpose of the curing chamber after cracking open the heavy door and poking around inside. Unfortunately I did not notice any wood-fired stoves—but they might be located in the other half of the building, which I didn’t have an opportunity to scope out3.
The moment I stepped inside the old tobacco barn I noticed the telltale signs of human habitation—the pair of shoes were a dead giveaway—so I wasn’t entirely surprised when a foul-tempered man and two hostile dogs appeared from around the corner of the building while I was searching for another point of entry. I suppose he must have made a home of a room at the end of the barn opposite from where I began my exploration.
People often ask me about the risk of encountering squatters in the ruins of Taiwan, a common challenge to urban explorers almost everywhere. Though I often see signs of squatters in many buildings I explore it is quite unusual for me to actually bump into someone. Actually, I only recall one instance prior to this occasion, and that squatter was rather friendly given the circumstances. Not this guy—he ambled around the periphery of the building, glowering until I departed, and I wasn’t able to see much more of the building beneath his watchful gaze.
I have tried to learn more about the tobacco industry in Taichung but haven’t found much apart from one more barn in the area—and only because it was also facing destruction4. This fits a pattern I have observed about social change and the collapse of industries in Taiwan: entire classes of buildings and infrastructure will almost disappear before anyone realizes that it might be worthwhile to save at least a few representative samples for future generations.
- I have, while researching this piece, occasionally seen tobacco barns described as yānliáo 菸寮, which is literally “tobacco hut”. ↩
- Most of the information about the function and design of tobacco barns was gleaned from Steven Crook’s excellent write-up about the disappearance of Taiwan’s tobacco industry and, amusingly enough, this Taiwanese junior high school project. ↩
- If you’re interested in seeing more I recommend watching this television news segment about the tobacco barn from 2011, long before it was designated as historic. ↩
- The other barn is part of Zhào’ān Hall 詔安堂 but good luck finding it on Google Maps. The entire area has been torn up and the streets are in the process of being laid along a new grid so you’ll have to go see for yourself. More on that in this video. ↩
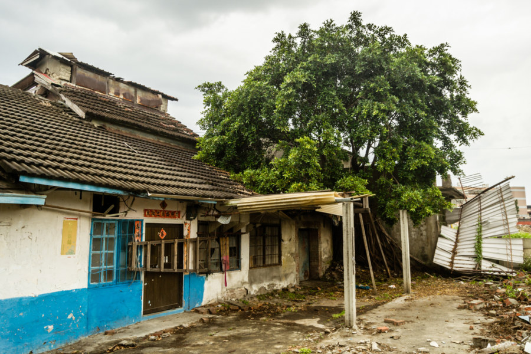
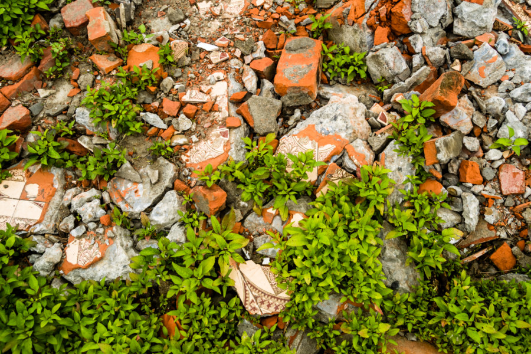
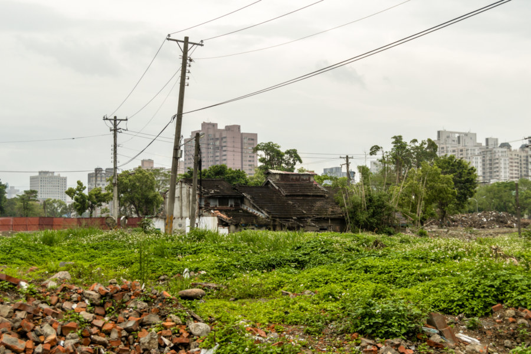
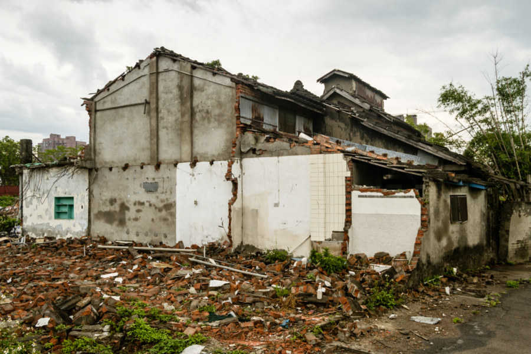
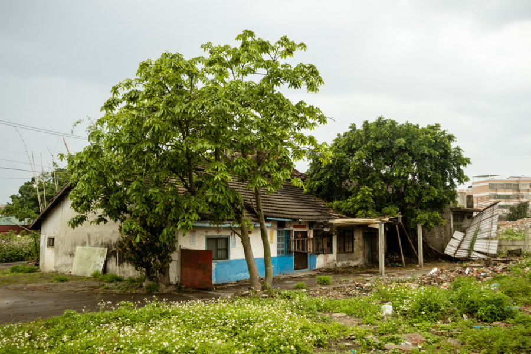
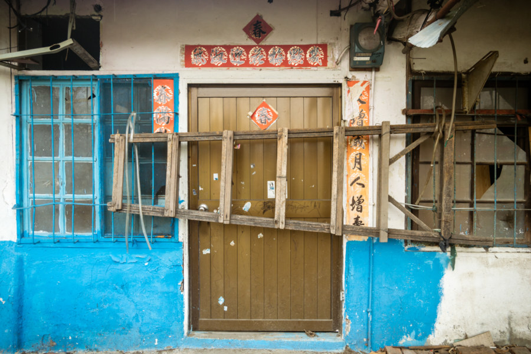
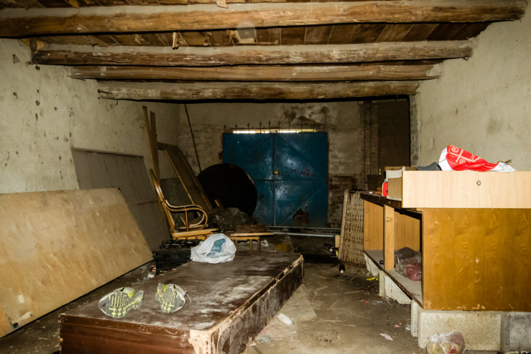
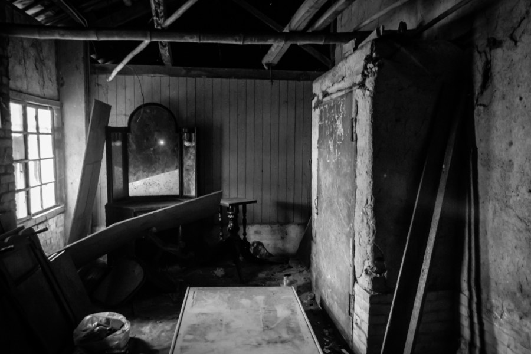
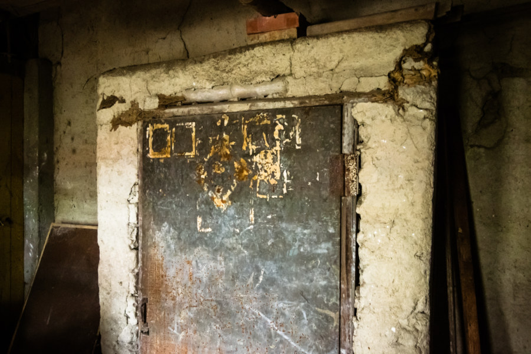
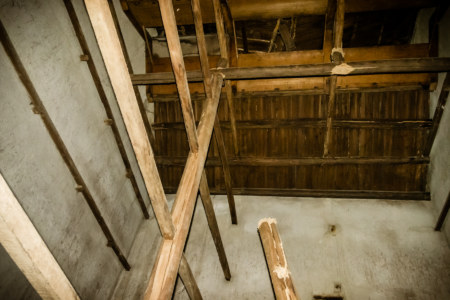
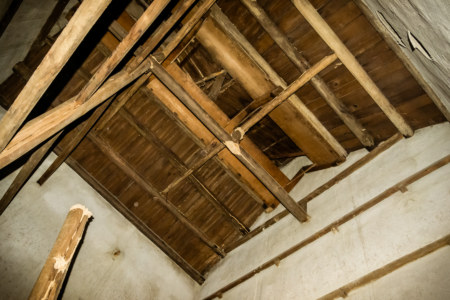
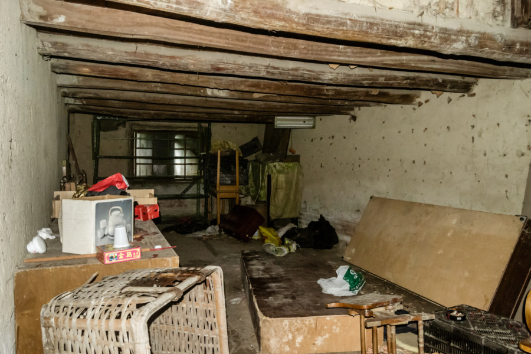
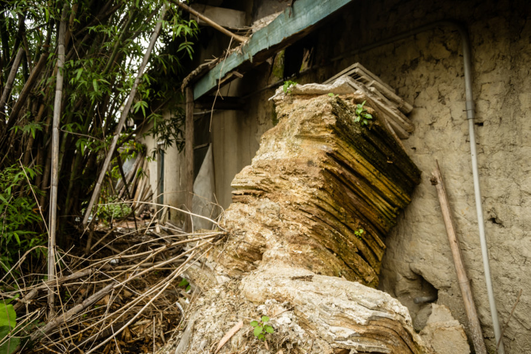
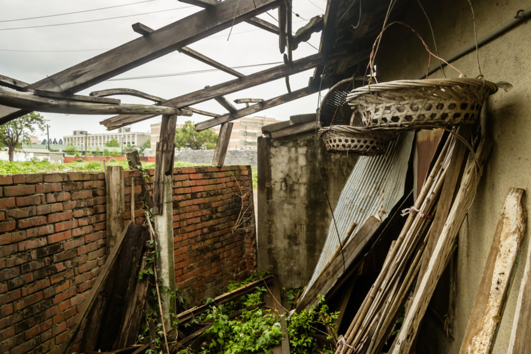

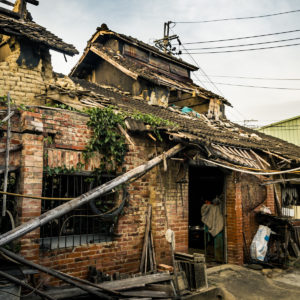
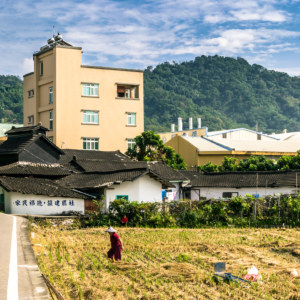
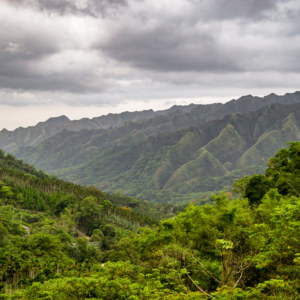
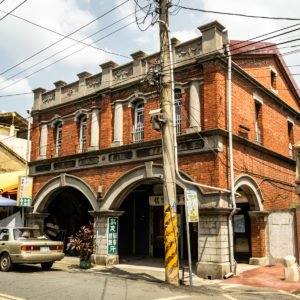
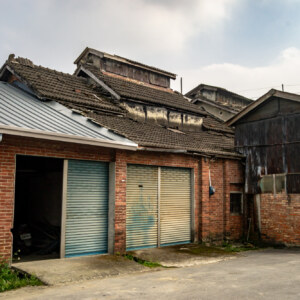
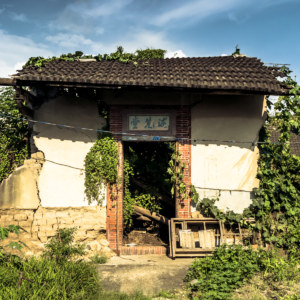
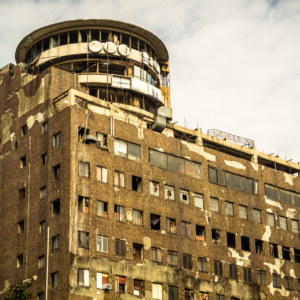
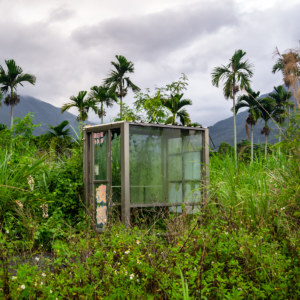
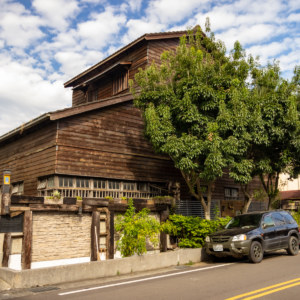
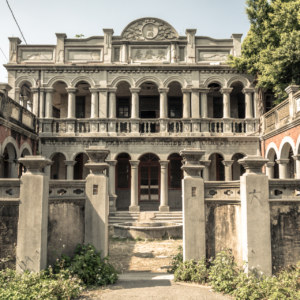
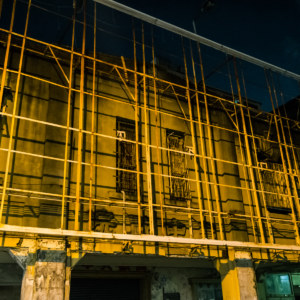
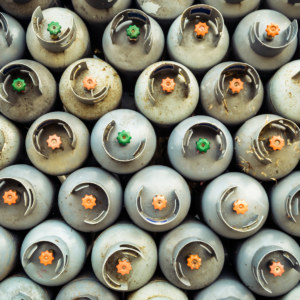
Write a Comment