Today I would like to take you inside an abandoned sānhéyuàn (三合院), a traditional Taiwanese courtyard home. This particular home is in Dacun, a rural township in Changhua, but it is not unique. The Taiwanese countryside is littered with tens of thousands of these old homes, many of which have fallen into disrepair and abandonment over the years. I have given this place a name but it is merely a description of convenience. Chances are it has no formal name.
The standard sanheyuan floor plan is a U-shaped building surrounding a courtyard on three sides. Each wing, or hùlóng (護龍, literally “protecting dragon”), houses a variety of different rooms. Usually the tip of the leftmost hulong is a kind of garage or storage shed. Bedrooms and kitchens can be found scattered throughout the rest of the building. Often there is a shrine in the centermost room—but not in this case.
I was out walking through the Changhua countryside, contentedly sipping on a cold drink in the warmth of a fine December afternoon, when I first saw this building. It was not my intention to go exploring, nor was it immediately obvious that it was actually abandoned. I just went for a closer look to satisfy my curiosity and began to notice the telltale signs of a home that hasn’t been occupied in a long time. I stepped through an open door around back and entered into another world.
Taiwanese people are serious about keeping time. Every home and business has a wall calendar and clock. Some have several. In this case, I found both within seconds of entering the building. The spectral hand that last tore a page off that wall calendar did so slightly more than 19 years prior to my arrival.
The first rooms I looked at were on the right side of the building near the back. Here I found a bedroom and an adjoining office of sorts. The wardrobes were packed with clothes and there were personal effects laying all around. Everything was covered with dust, the accumulation of years.
Behind the office was one of several kitchens. It was dusty and filled with cobwebs. Obviously this place had not been used in a very long time.
I crossed the courtyard to explore another part of the building. As with most traditional homes, the outer rooms of the leftmost wing were the equivalent of the western garage. Gardening supplies, baskets, rusted bikes, rope, and other outdoor things were scattered around in the dust and decay.
The rooms deeper into the building on the leftmost side were poorly lit and mostly empty. One room in particular was especially brutal: just concrete walls and some old furniture. It had the look of a living room, a place where people would have sat around and had conversations, but there was nothing at all inviting about the space, no decorations on the wall, nothing.
There was another kitchen at the back of this part of the building. Why would there be more than one kitchen? The answer to this is simple: sanheyuan are designed to house extended families—in-laws and all. The organization of these buildings is quite sensible when you think about it. With the U-shaped layout it is easy to distribute people into different bedrooms with space in between.
One of the last rooms I stepped into was in the very heart of the building. It must have been the bedroom of the matriarch of the family, possibly the last resident of the house. I did not look too closely at much of what was in the room but it was obvious that someone had packed up most of the former resident’s belongings. Actually, the whole house was more or less packed up and ready to go somewhere.
There were some books and papers laying on the bed. I stooped down to take a closer look and realized the book on top was a high school yearbook. I imagined someone sitting there, idly flipping through the pages in remembrance much as I was out of curiosity.
The yearbook lists 72 (七十二) as the year, but this does not mean 1972. Official dates in Taiwan follow the Minguo calendar (民國紀元, literally the national calendar of the Republic of China), which began in 1911 with the overthrow of the Qing dynasty during the Xinhai Revolution. Minguo year 72 corresponds to the Gregorian year 1983. Scroll up to the image of the calendar and you’ll see that 83 (八十三) corresponds to 1994.
The last room I entered was on the very end of the rightmost wing of the building. It looked a lot neater than the rest of the house—and then I realized that this old home wasn’t entirely abandoned. Someone still lived here. Maybe not all of the time, for there was a calendar on the wall that hadn’t been updated in months, but this room was certainly used by someone or another.
I wondered whether it was a squatter—or if some member of the family came to visit now and then. Even so, I couldn’t wrap my head around it. If it were family wouldn’t they clean up the rest of the house? Why would they leave all those personal belongings scattered around the various rooms? And if it were a squatter living there, why not put a lock on the door?
As usual, I left with more questions than answers. What had happened to the people living here? Was there no one in the extended family to take care of the old property? Had this place really been left for nearly two decades? And what of the resident of the last room—what was their story? You are left to wonder.
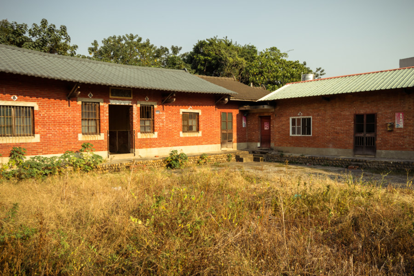
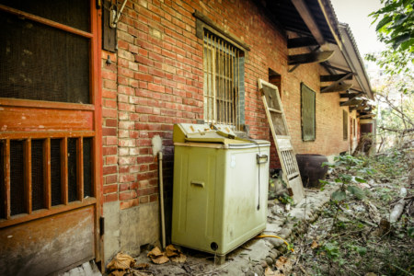
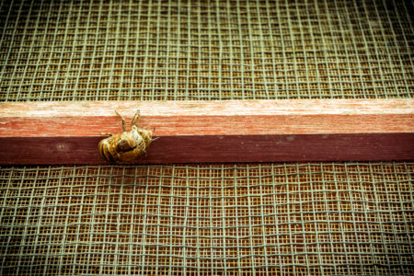

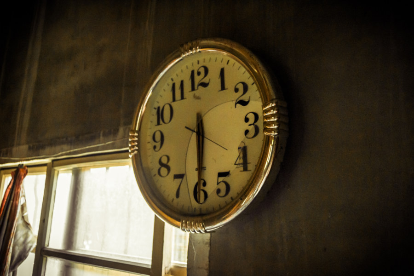
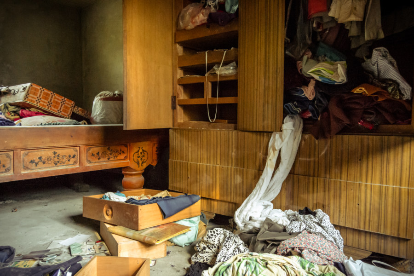
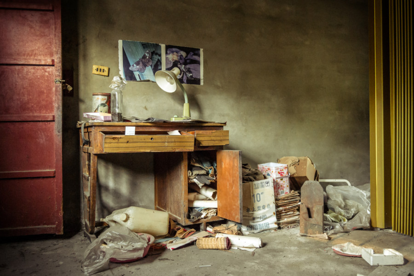
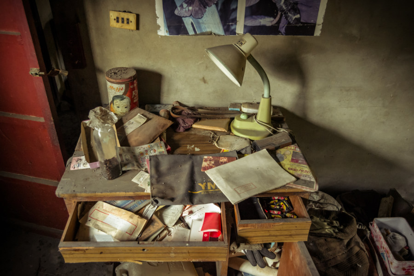
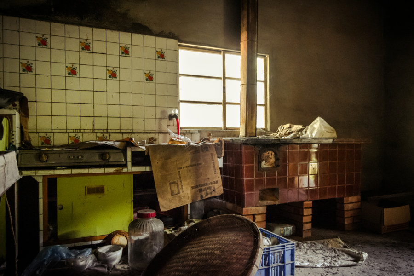
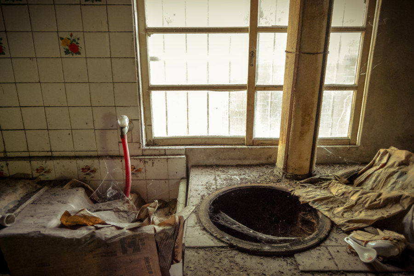
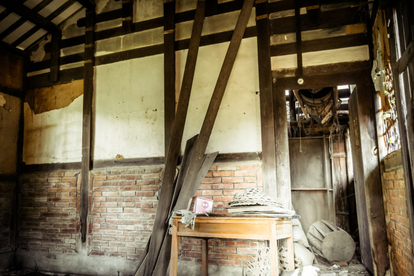
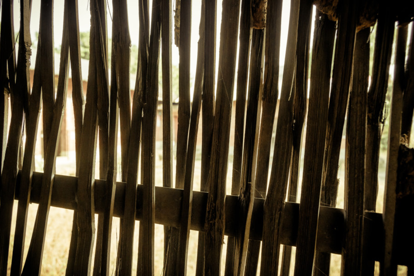
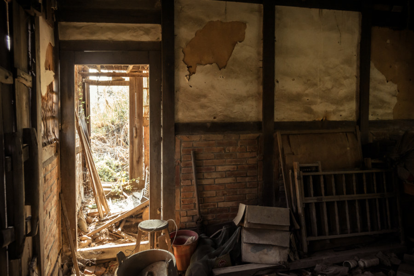
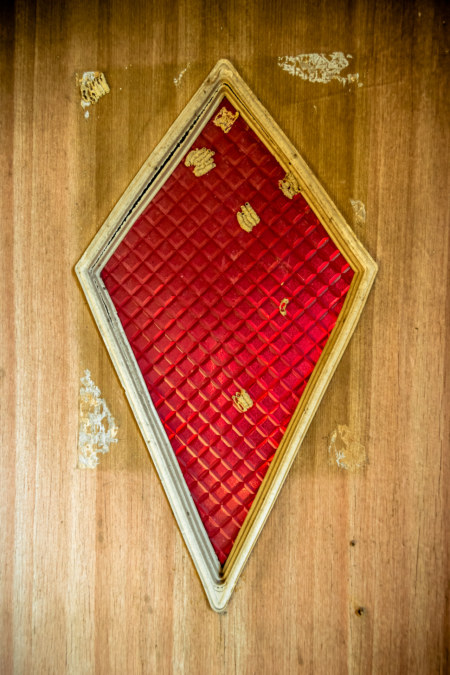
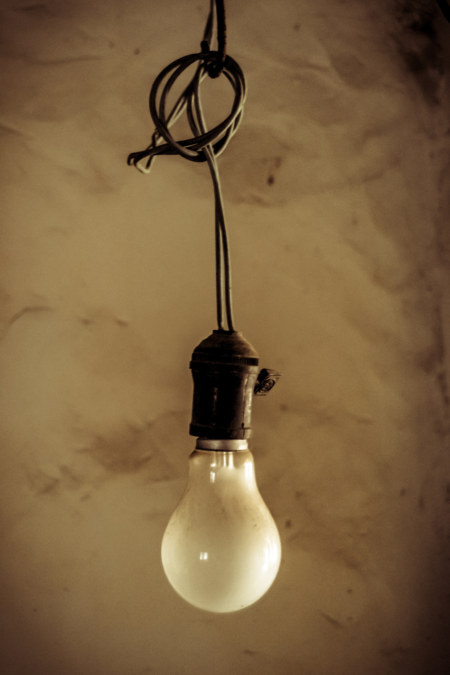
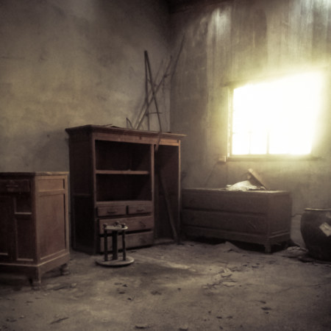
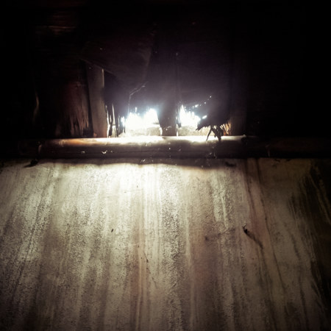
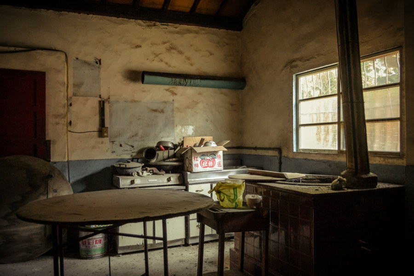
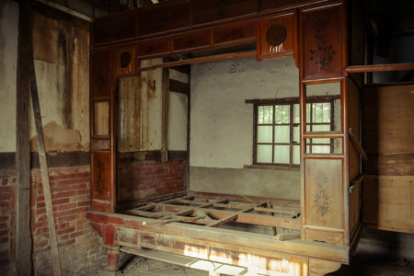
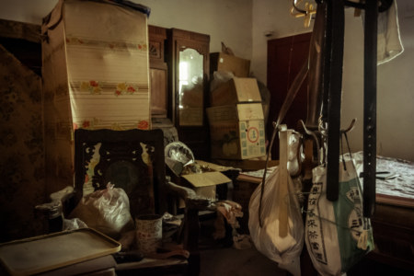
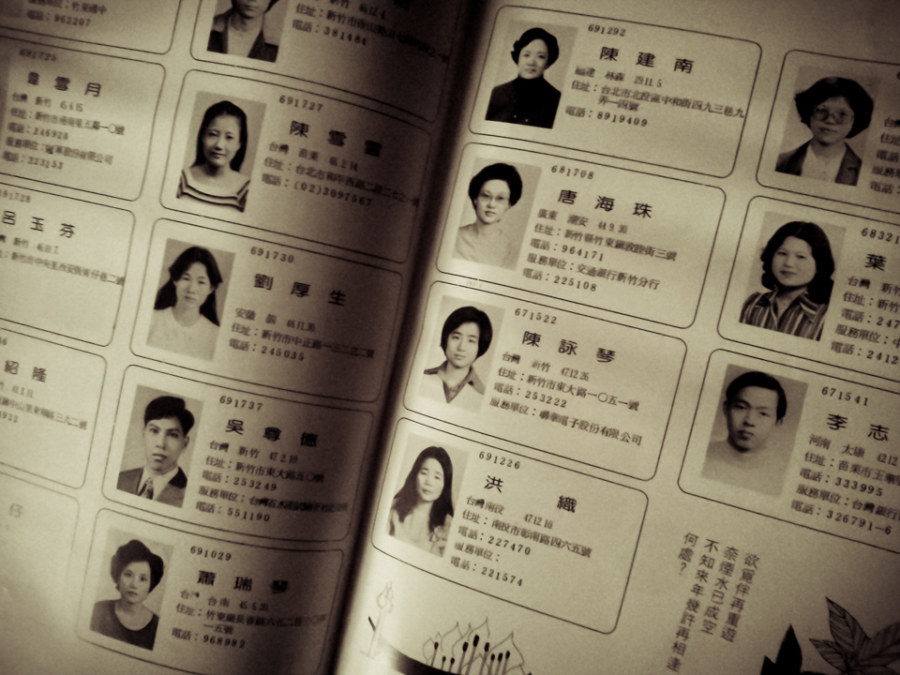
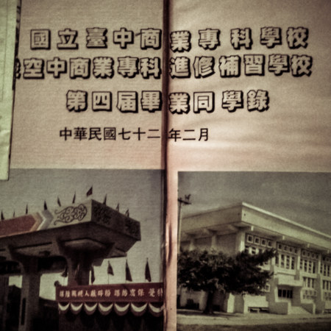
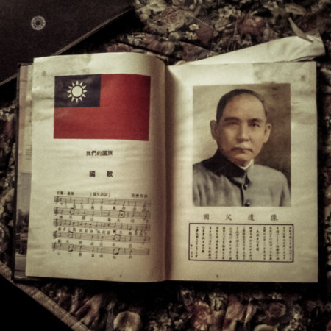
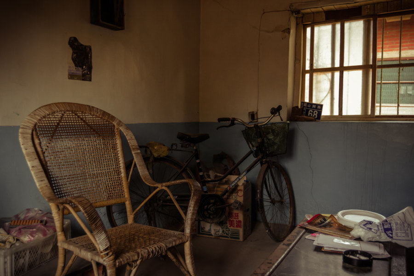
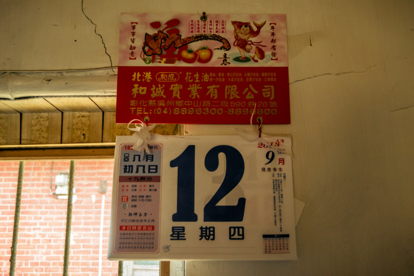
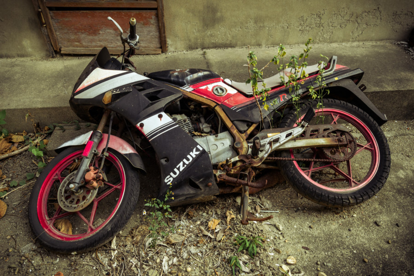
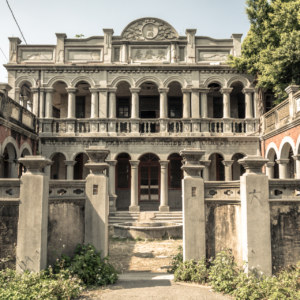
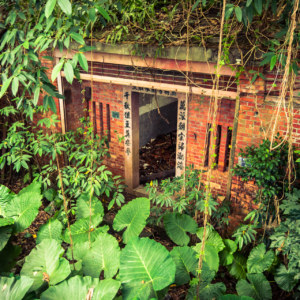
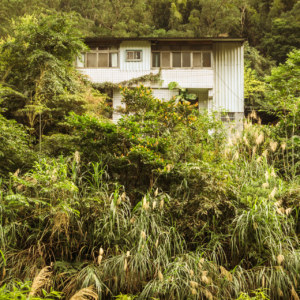
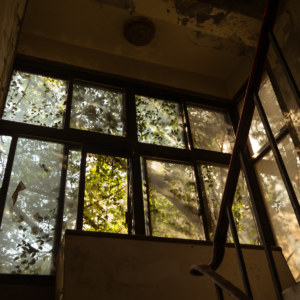
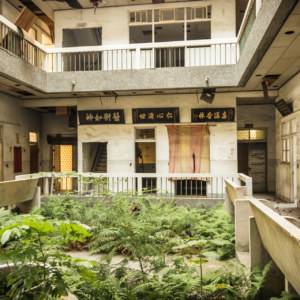
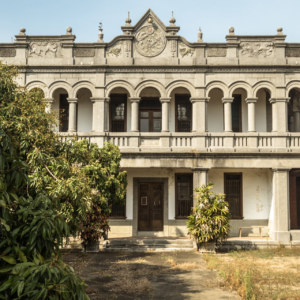
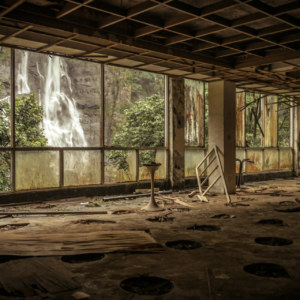
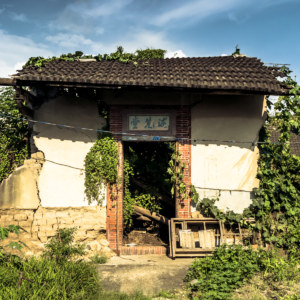
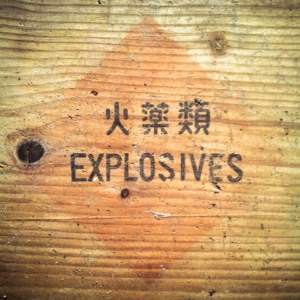
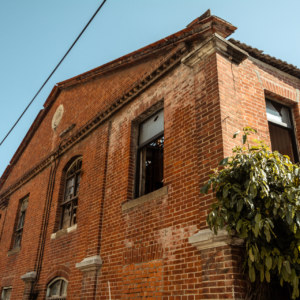
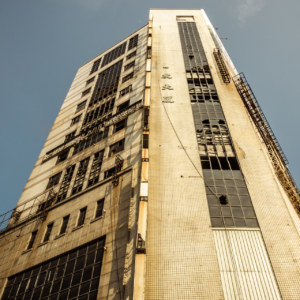
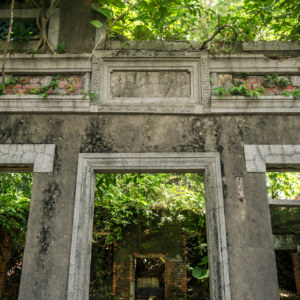
I love traditional houses and this one looks amazing, with some abandones rooms as if the tenants had to run away! Reminds me some images I saw about an abandones island in Japan….